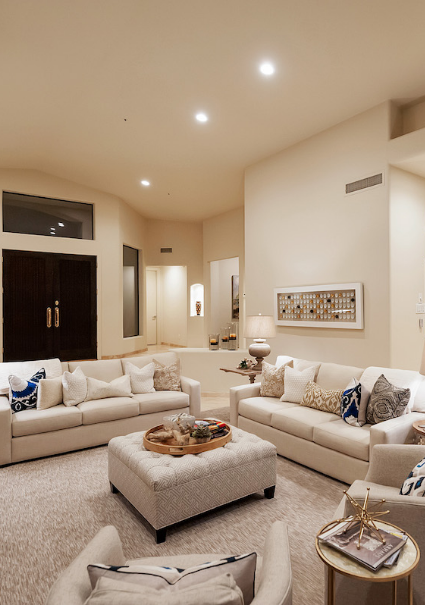32237 N 133RD Drive, Peoria, AZ, 85383
32237 N 133RD DrivePeoria, AZ 85383
Back on the market-No fault of home! Appraised at $800,000! Buyer financing fell through. It was under contract for 47 days, so the days on the market is not correct. *This stunningly upgraded home boasts over $230,000 in designer enhancements, making it a true gem in the most desirable area of NW Peoria. A chef's kitchen features 3 ovens, sleek quartz slab counters, and an extended kitchen island. The adjoining great room features added maple cabinetry and a fireplace that serves as a cozy focal point for gatherings. The dramatic Open-corner sliding glass doors seamlessly connect indoor-outdoor living. An extra-large primary & spa-like primary bathroom features a glass-surround, tiled extra-large shower / 3 shower heads. Upgraded laundry room w/ built-in cabinets, sink, refrigerator. The dramatic Open-corner sliding glass doors seamlessly connect indoor-outdoor living. An extra-large primary & spa-like primary bathroom features a glass-surround, tiled extra-large shower / 3 shower heads. Upgraded laundry room w/ built-in cabinets, sink, laundry room, and refrigerator area. 2ndPrimary/ guest suite, bonus room, and a dedicated office. w/ sound dampening upgrade. Beautifully landscaped yard for beautiful sunrises. Additional features include an automated electric sunscreen, an Extended garage w/epoxy garage flooring, a garage sink, and ample storage racks. Upgraded Moen oil-rubbed bronze faucets, upgraded Kohler high toilets w/ soft close lids, upgraded interior doors, 3 1/2" baseboards, crown molding, custom plantation shutters, soft close drawers & cabinets throughout, pre-wired alarm, speakers in family rm and patio area, 10 ceiling fans, RO water system, soft water system, tankless hot water, recessed lighting package, Upgraded backsplash package, raised bathroom counters, view fence and more! The community center is included in the HOA (resort-style pool, children's play area, volleyball court, basketball court, motion/ fitness studio). Local dining and shopping are 2.5 miles away. Top-rated schools! Also located near Lake Pleasant Regional Park, which features boating, kayaking, fishing, camping, and more! ,
| 3 weeks ago | Listing updated with changes from the MLS® |



Did you know? You can invite friends and family to your search. They can join your search, rate and discuss listings with you.