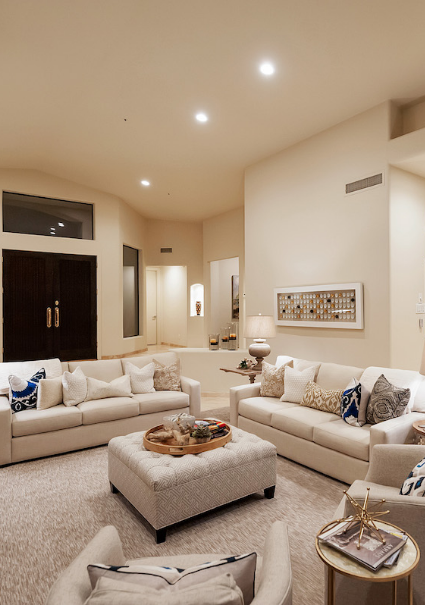604 W VILLA RITA Drive, Phoenix, AZ, 85023
604 W VILLA RITA DrivePhoenix, AZ 85023
AMAZING OPPORTUNITY - PERFECT CONDITION! This updated home is in a great location with easy access to parks, natural open spaces, shopping and transportation corridors. You will immediately feel at home when you walk through the front door and enjoy the living room overlooking the backyard pool area with a spectacular water feature. The bay-window dining area could also serve as multipurpose room and enjoys the back yard view. A chef's kitchen awaits you with new appliances and incredible cabinet and counter space and features reverse osmosis water treatment system. Additionally, you have the flexibility of a breakfast/serving bar and a kitchen dining area. You will love the spacious primary bedroom, also overlooking the pool area, that features a large bath with double shower along with an incredible walk-in closet. The secondary bedrooms are spacious as well. Roofing system is in excellent condition as the underlayment was replaced in July of 2023. Check out this incredible home ASAP!
| 5 months ago | Listing updated with changes from the MLS® |



Did you know? You can invite friends and family to your search. They can join your search, rate and discuss listings with you.