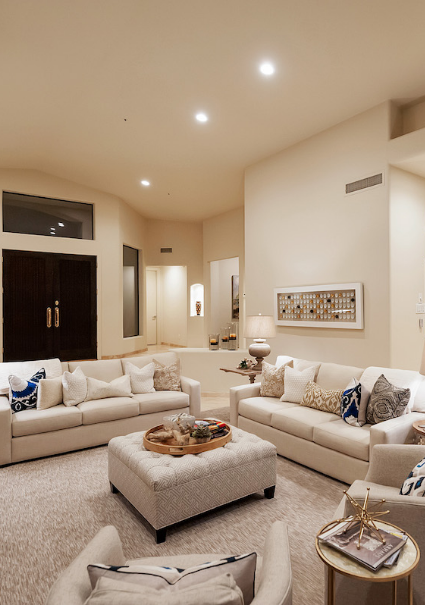31218 N 49TH Street, Cave Creek, AZ, 85331
31218 N 49TH StreetCave Creek, AZ 85331
This custom built ranch style home with wrap around porch is built for country living but is close to everything. Inside you will find a huge great room and kitchen with gorgeous Alder flooring and cabinetry, vaulted ceilings, a wood burning fireplace and a huge kitchen island perfect for entertaining. This home sits on 1.44 acres and includes a 70x100 lighted arena, 2 10x15 covered stalls, tack shed, putting green and a large concrete pad to park your toys. The property is conveniently located near shopping and dining options, just minutes away from Tatum Blvd, Carefree Hwy, and Scottsdale Rd. located in a County Island. Allows a maximum of 2 horses and offers access to numerous trailheads for hikers and multiple golf courses. This adorable community has a low HOA of just $5 per mon
| 5 months ago | Listing updated with changes from the MLS® |



Did you know? You can invite friends and family to your search. They can join your search, rate and discuss listings with you.